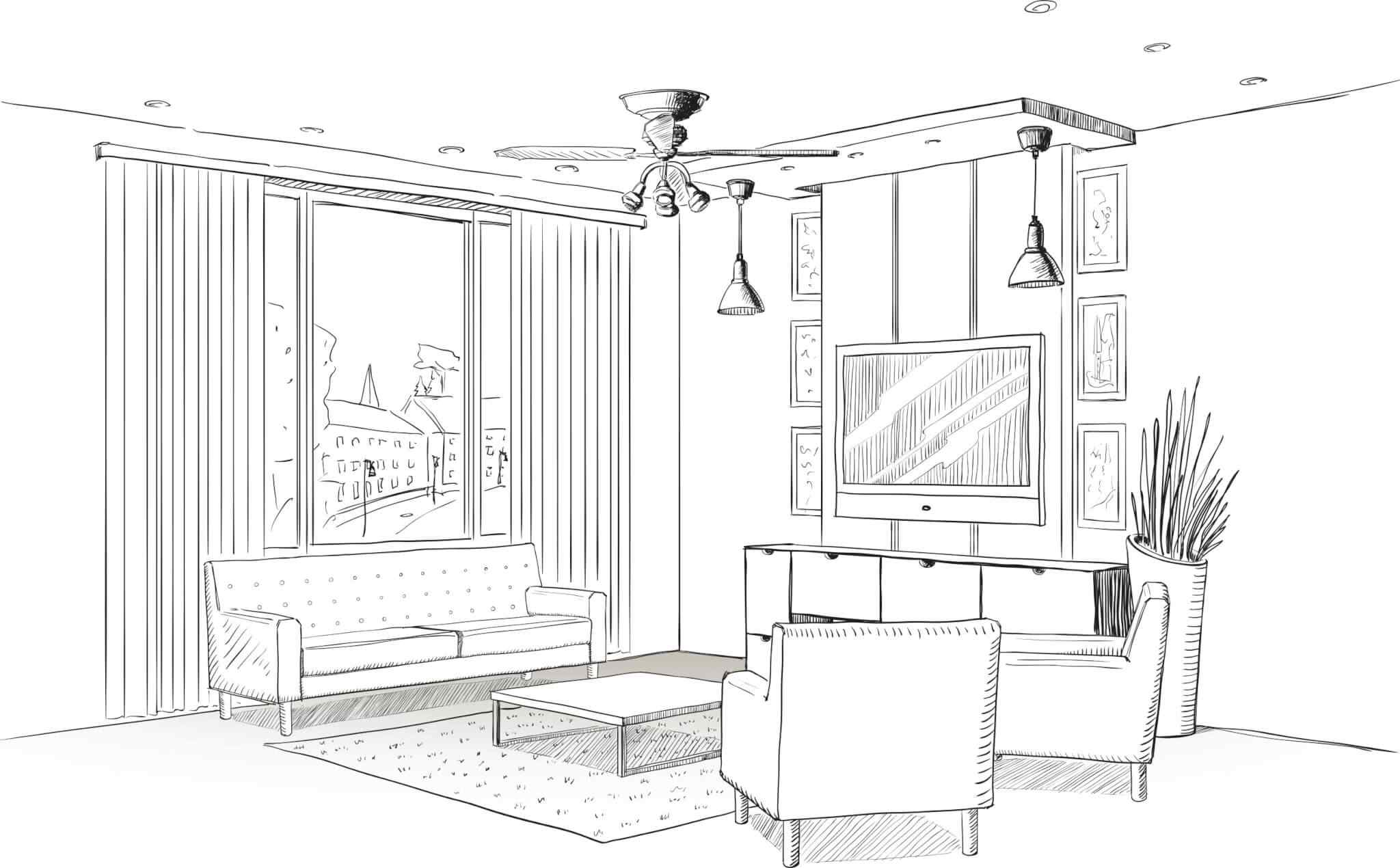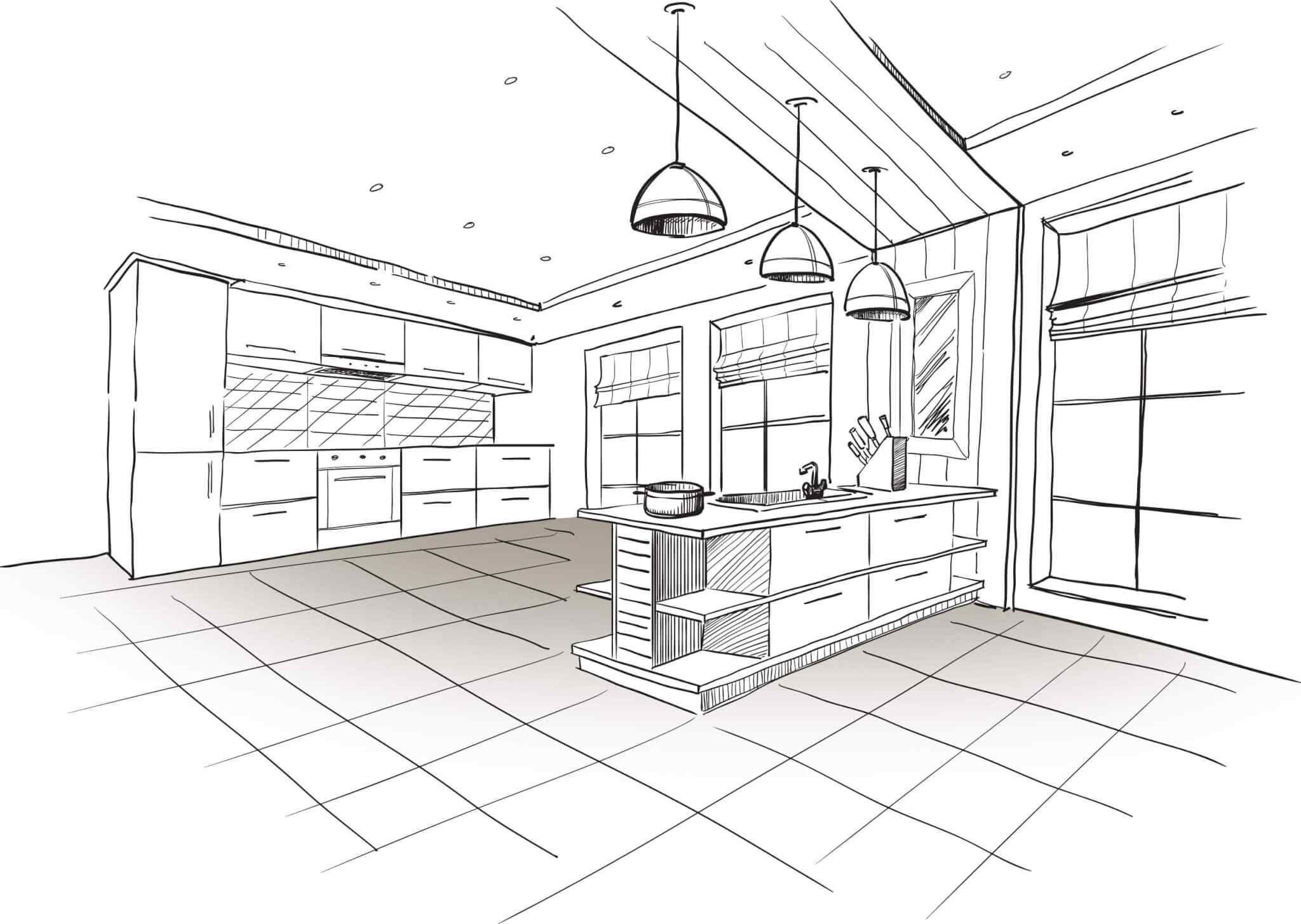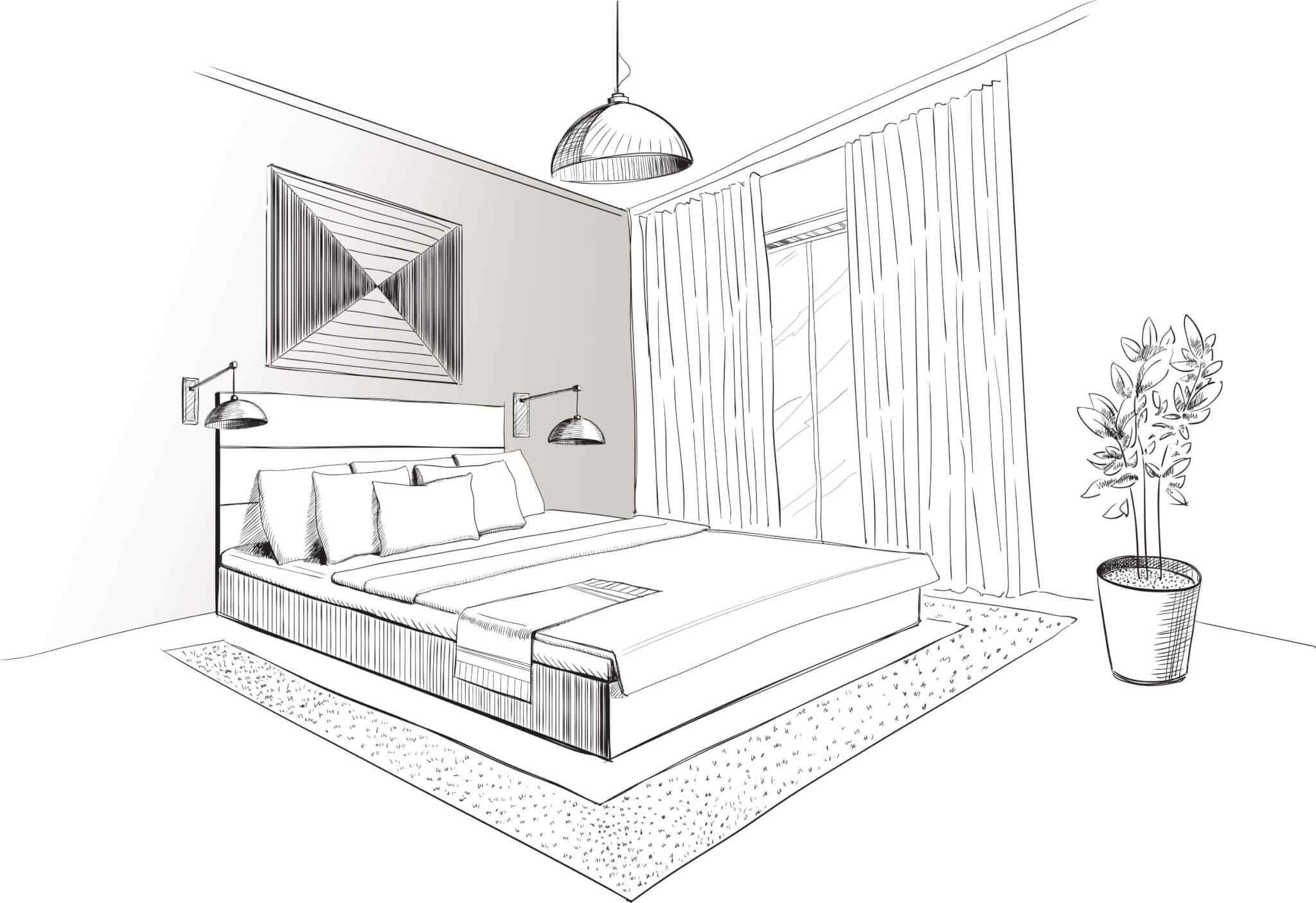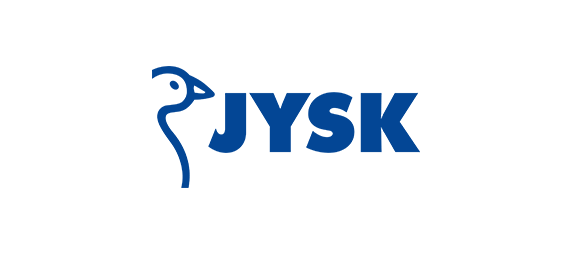WHO WE ARE?nSiide Design Studio
Nsiide design studio is a multi-disciplinay firm founded by Neha Chotalia in 2007. With an experience of over 17 of years in the design industry, we have executed 300+ number of design projects including residential, commercial and hospitality design.
“ Simplicity is the ultimate form of sophistication. “
At Nsiide studio, we strongly resonate with this idea and try to inculcate it in every aspect of our design. With an adequate balance of minimalism and luxury, we assure of a space that feels like the best of both worlds. We understand that every single person coming at our doorstep with their design requirements is an unique individual and hence all your needs, values, and lifestyle preferences are studied thoroughly before proceeding. At the end, be rest assured to receive a space which is completely curated and personalised for you with a timeless design that reflects your personality for years and beyond.
THE END RESULTOUR VISION AND PHILOSOPHY
“We shape our buildings; thereafter they shape us.” – Winston Churchill
As a design studio, we have a deep passion for creating spaces that are not just aesthetically pleasing, but that also resonate with the people who inhabit them, and makes them feel like a warm embrace. The emphasis on finding the balance between the tangible and intangible, and on creating spaces that are in harmony with their environment, is an approach that is likely to result in spaces that are both functional and emotionally satisfying. Every new space is like the beginning of a new story..like life starting all over again.
We approach each project with a sense of mindfulness and gratitude, seeing each task as an opportunity for growth. Our companytakes great pride in our work and in the relationships we build with our clients.
HOW DO WE DO ITOur design process
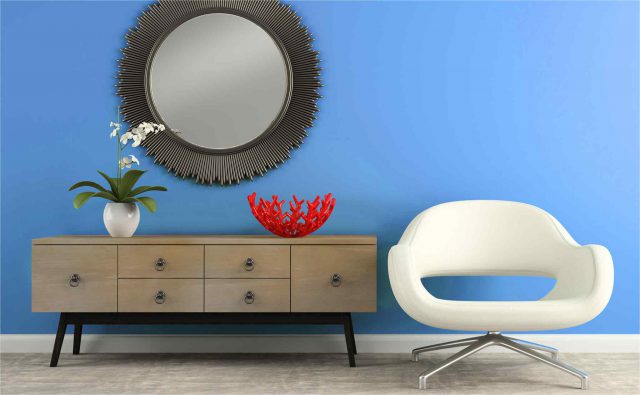
- Analysis
- Project
- Production
- Handover
Project
Analysis
The Project Analysis scrutinizes elements like spatial flow, aesthetics, materials, and functionality to understand how they contribute to the overall design. This analysis provides insights for architects, interior designers, and stakeholders to enhance the quality of the project’s design.
Project
Design
Once the initial consultation is complete, we begin developing a design plan for the space. This includes creating floor plans, selecting colors, materials, and finishes, and developing a style concept for the space.
After the concept is generated, we present the design plan to the client, including drawings, renderings, and samples of materials and finishes. The client provides feedback and makes any necessary changes to the plan before it is finalized.
Production
and Building
Once the design plan is finalized, we begin procuring materials, furniture, and decor items for the project. This involves sourcing products from vendors and managing the logistics of delivery and installation.
After sourcing, we oversee the installation of the project, including managing contractors, coordinating deliveries, and ensuring that the design plan is executed correctly with timely management.
Handover
Once the project is complete, we conduct a final walkthrough with the client to ensure that they are satisfied with the final result. Any necessary adjustments or changes are made at this stage.
Overall, we make sure that the whole design process is a seamless and collaborative effort between us and the client, with each stage playing an important role in creating a space that meets the client’s needs and dream visions.
WHAT ELSE DO WE DOServices we can offer you
Address
Opp. Star plaza, Fulchab chowk,
Rajkot - 360001


